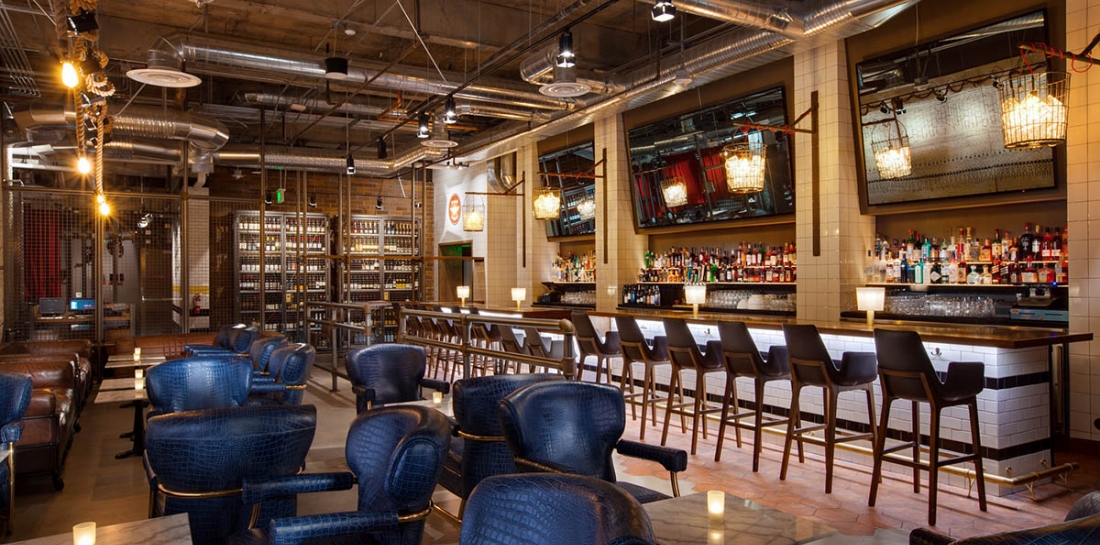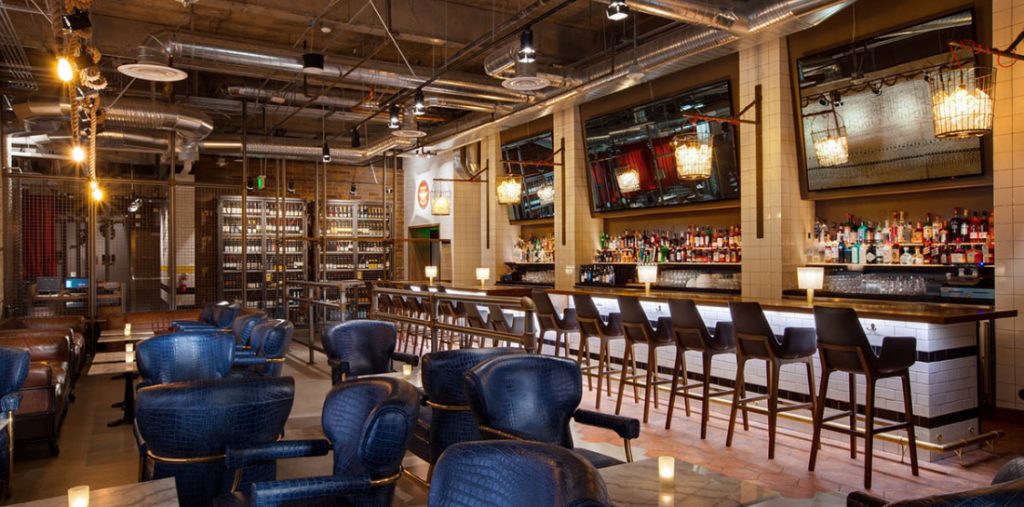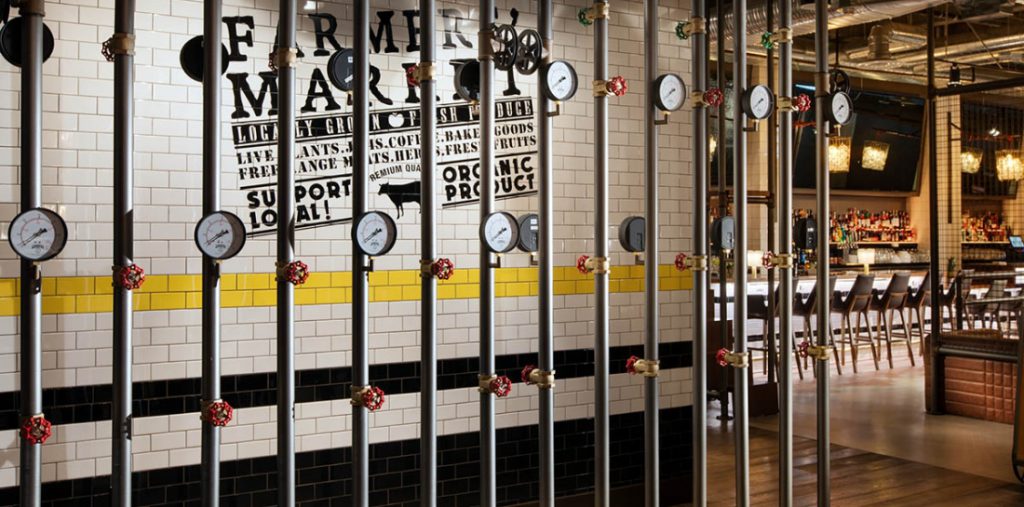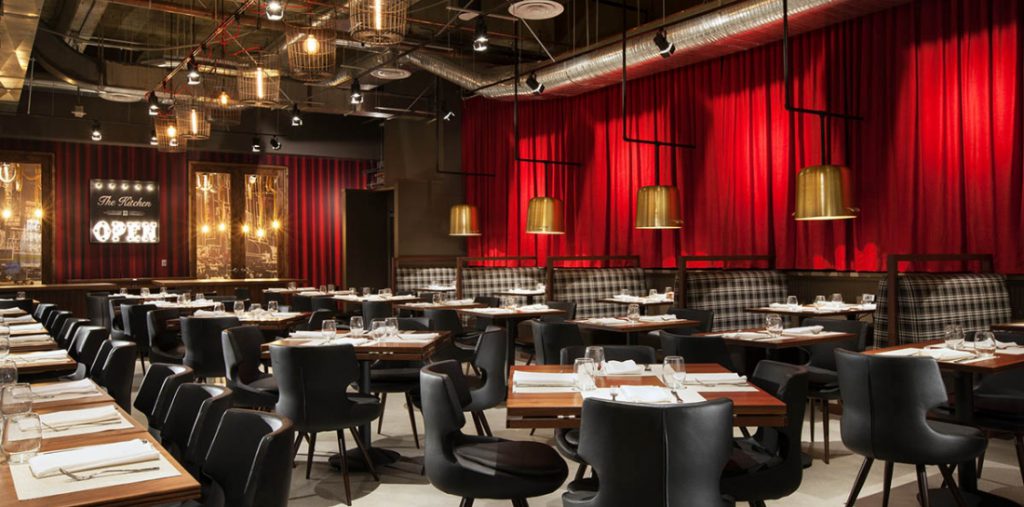4,108 square feet throughout one floor of a high rise building. The 100-seat restaurant is a full service, three meal bistro and is the premier dining facility for the Sheraton hotel located on the Ground Floor Plaza at The Bloc.It features two private dining rooms, a breakfast buffet, and a 50-seat bar and lounge area in addition to the general restaurant seating. The design aesthetic incorporates a combination of raw materials such as concrete and steel blended with more refined elements that create an atmosphere with a marvelously curated art meets craft, past meets future vibe that is wholly enticing and utterly original.
The District was part of a larger renovation taking place at The Bloc – an antiquated, virtually vacant, 1970’s brutaliststyle, fortress-like building, turned first class 24-hour shopping, working, and vacationing destination. The District is located within the Sheraton Hotel, which was also undergoing upgrades to the hotel’s lobby, 485 guest rooms, ballrooms, and meeting rooms. The project required close coordination with other construction teams as well as maintaining an operational kitchen to serve the temporary restaurant and hotel room service during the construction. Clean work protocols were put in place for the work performed in the operational kitchen.




